
JOHN SPOONER
Landscape and Architectural Design
ARCHITECTURAL PROJECTS
ANNEX TO FARM HOUSE - STITHIANS - CORNWALL
INTRODUCTION
ARCHITECTURAL
PROJECTS
GARDEN DESIGN PROJECTS
CONTACT
BLOG
The existing outbuildings consisted of a garage
and workshop but my Client wanted to retire to an Annex and hand
over the Farm to his Son.
The Planning Department of Carrick
District Council were keen to preserve the architectural character
of the existing building and so the Annex was designed with the
use of natural local stone walls and slate roof - as per the exiting
Farm House.
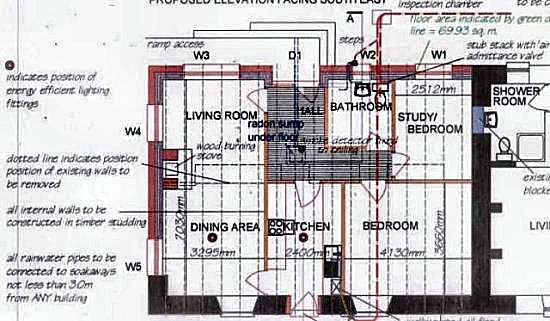
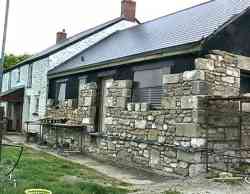
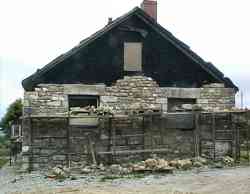
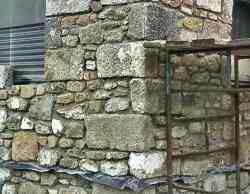
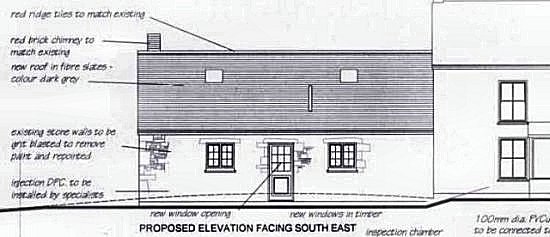
© John Spooner 2004